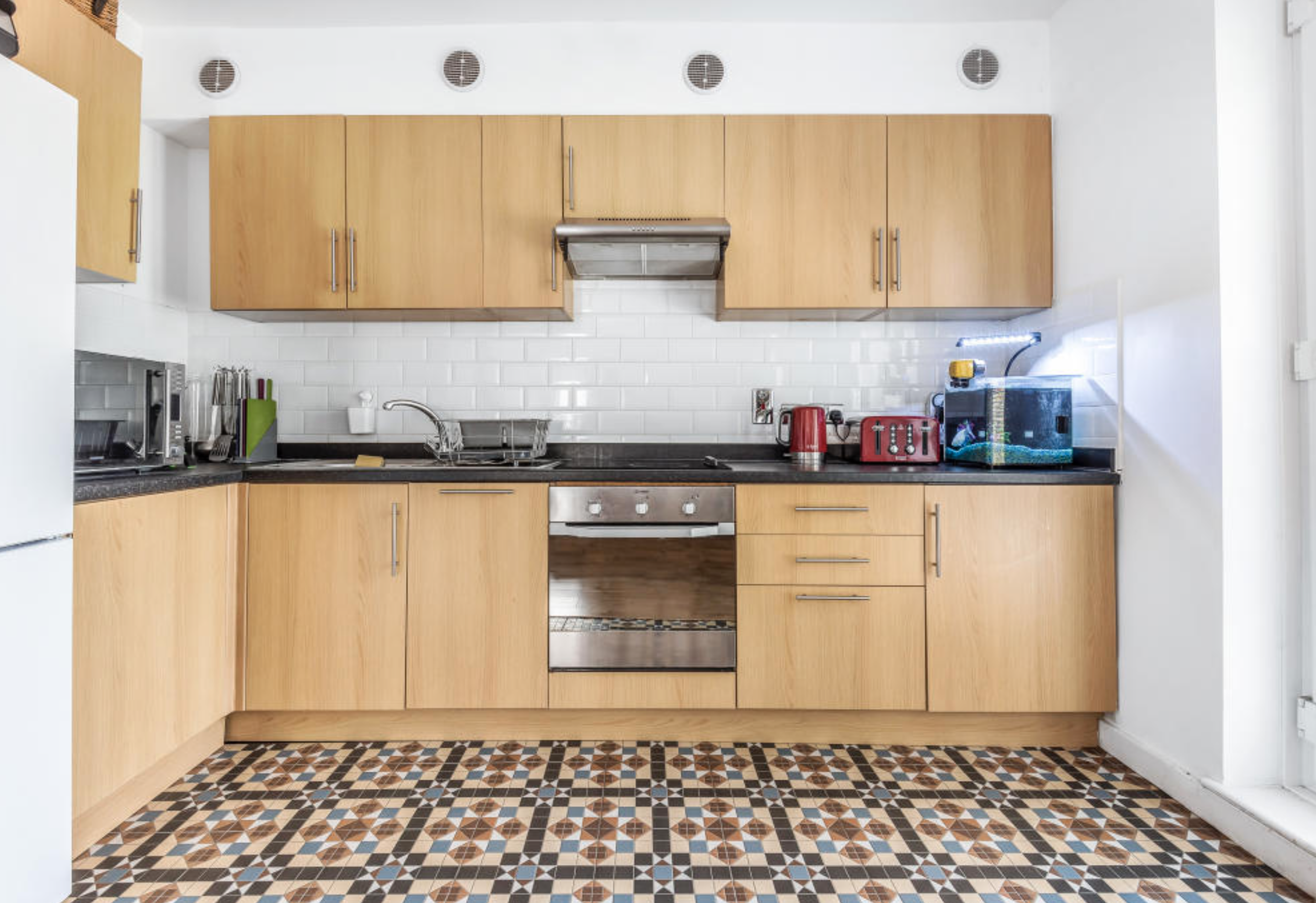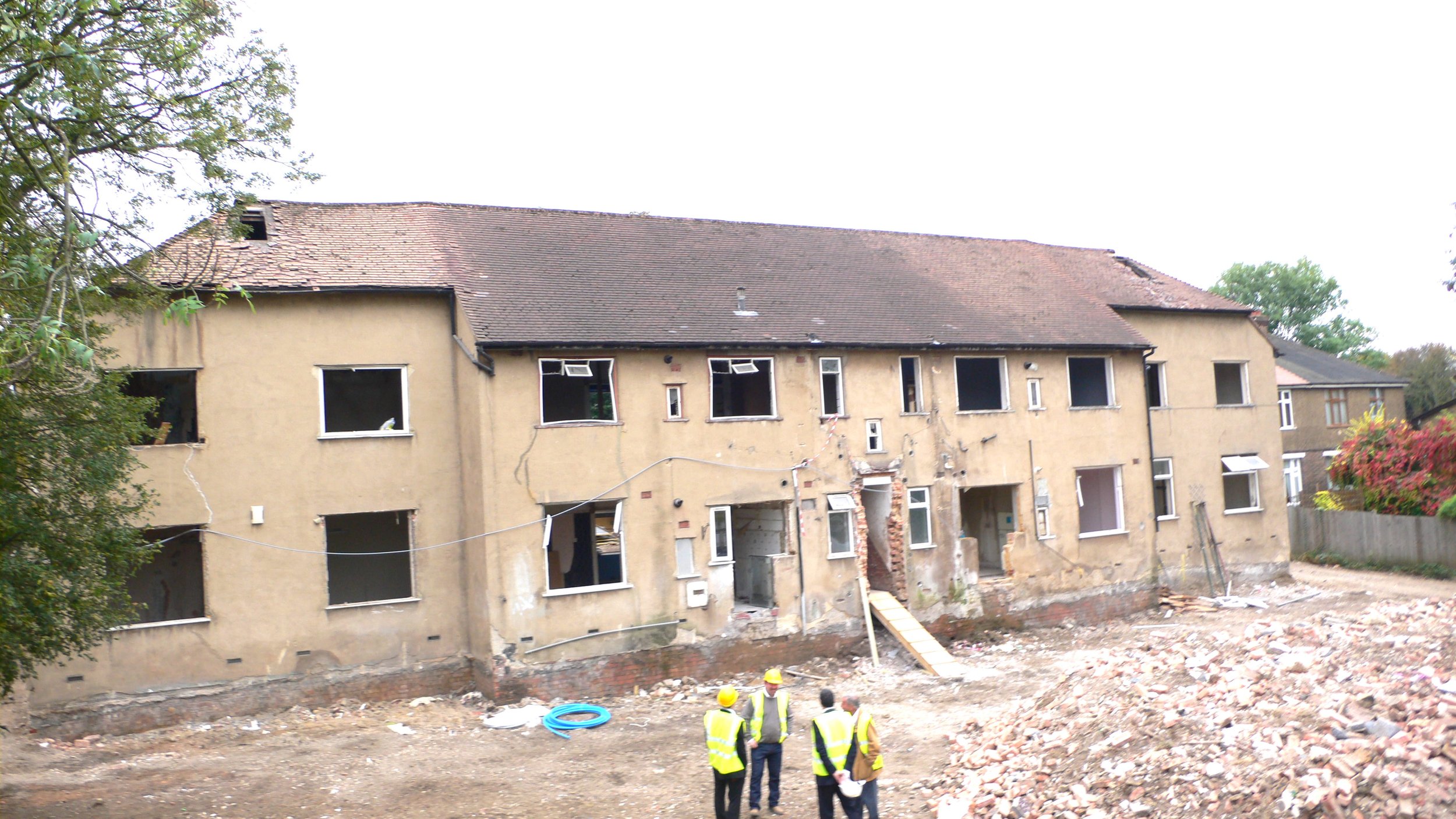Mottingham Court, Sidcup London
Construction Photographs
Drawings
About
We were approached by a developer who had managed to purchase all the flats that formed a very run down ‘U’ shaped 2 storey block of flats in Eltham, Greenwich south London.
The building occupied a large plot and was arranged with three sides around an entrance courtyard with three separate entrances with staircases linking the ground and first floor to provide 12 flats in total.
The flats were poorly set out with wasteful entrance halls and winding corridors. They had two bedrooms, one bathroom, a living room and small kitchen. There were no balconies and the communal rear garden space was accessed via very narrow corridors.
The brief was to refurbish the property and improve the insulation as it was damp and constructed with solid brick walls. A very tight budget was set to undertake the work.
We were asked to look at maybe getting a couple of flats in the attic. Instead of trying to squeeze a couple of flats into the attic space we decided that removing the roof and creating a whole new floor would maximize the potential for the building.
Typically roof top extensions are set back from the buildings edge but, in this instance, there was simply not enough space and the flats would have been too small. Instead, we created the same visual effect by extending the roof out over the construction like a sail so that the upper level appeared to be set back.
After analysis and with highly selective demolition we were able to amend the layout so that there was a clearer and more efficient circulation, retain the two bedrooms but also to create an ensuite shower room to the master bedroom, additionally by combining the kitchen with the living space, a larger and more modern space was created.
With the kitchen, dining & living rooms combined we were able to introduce two sets of doors which lead onto a generous full width balcony, these balconies we introduced to every flat.
Given the very low budget and economic nature of the construction it remains a testimony to the design that an elegant and robust renewal of this once blighted building was affected in spite of the budgetary constraints.











































