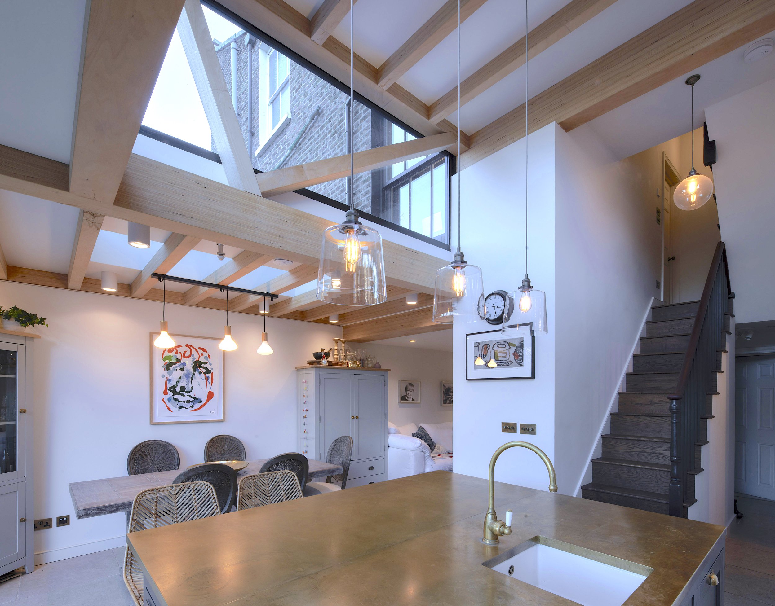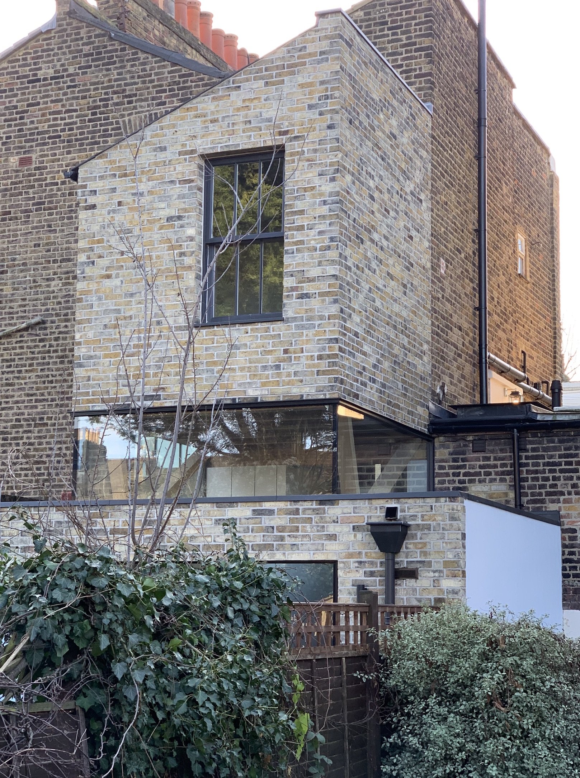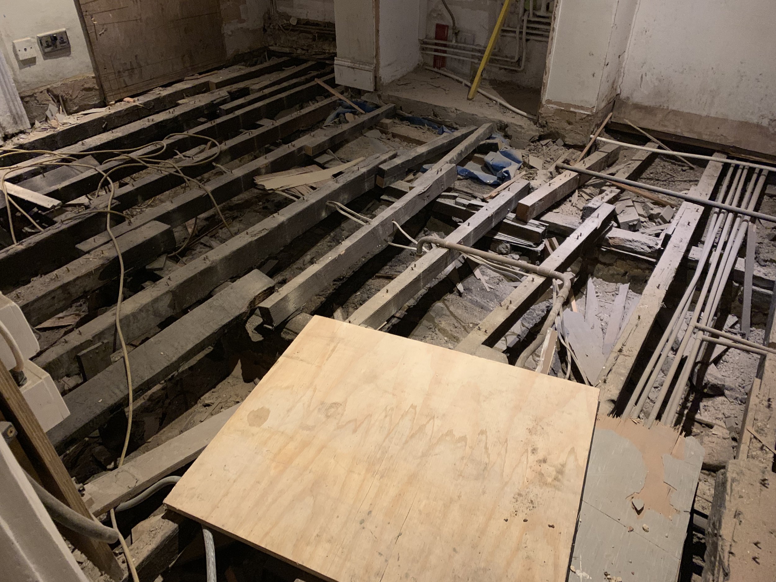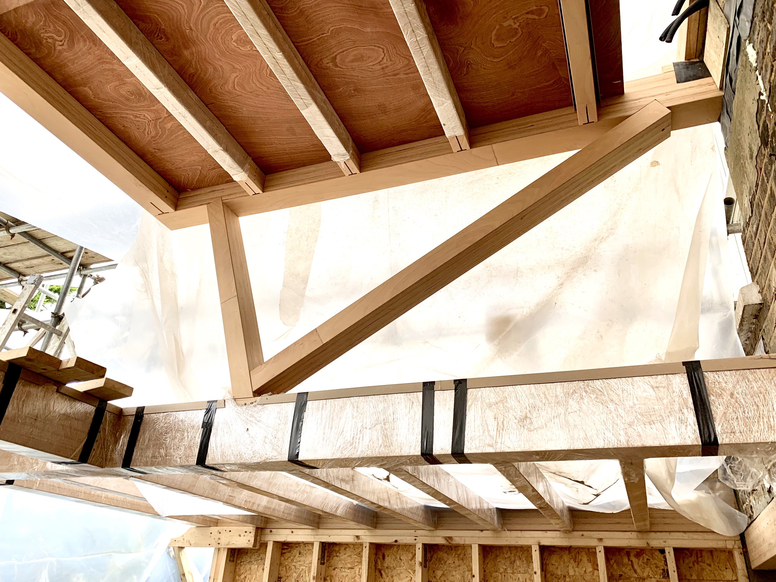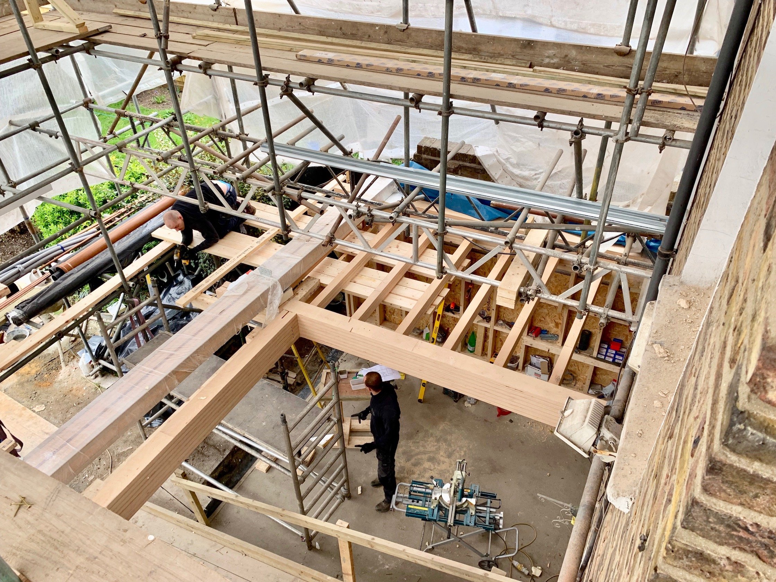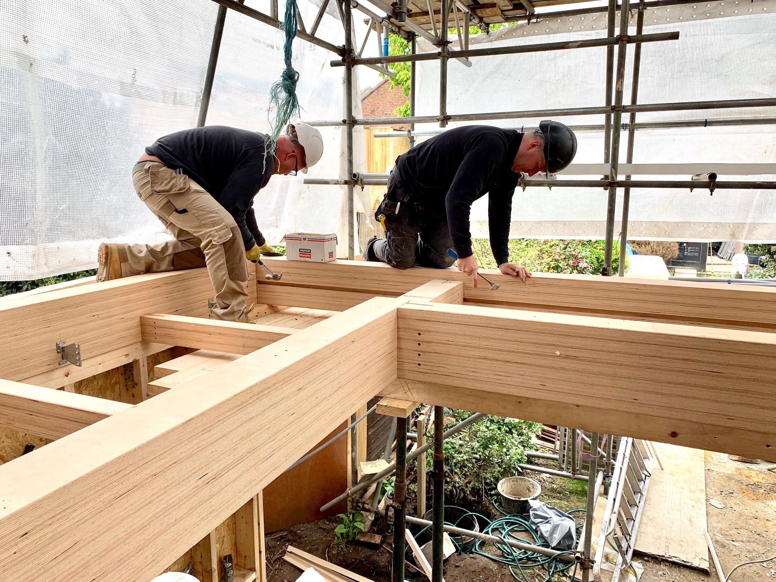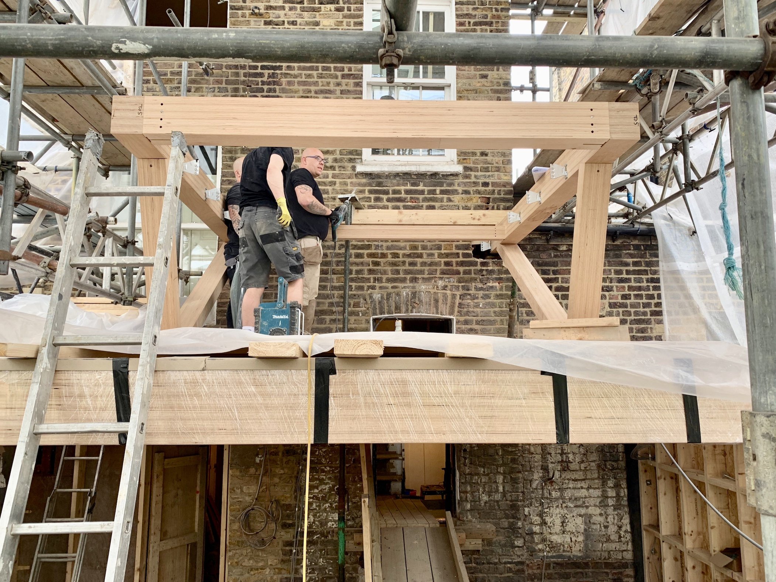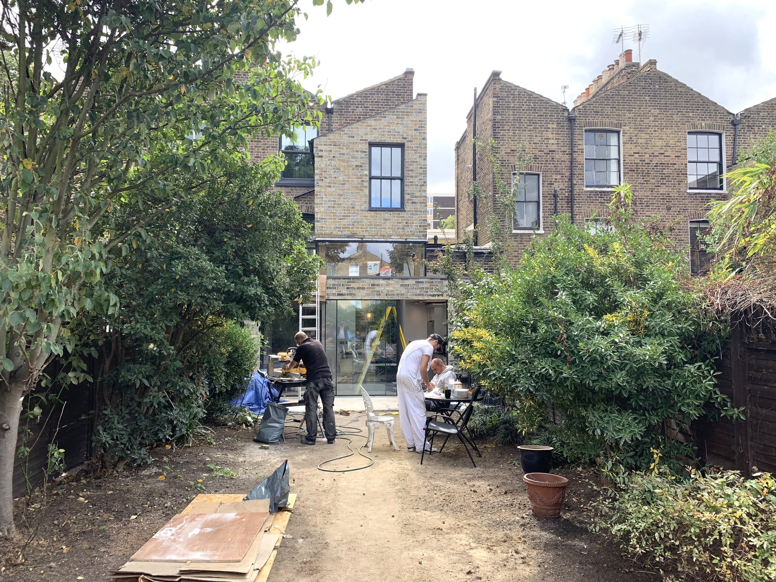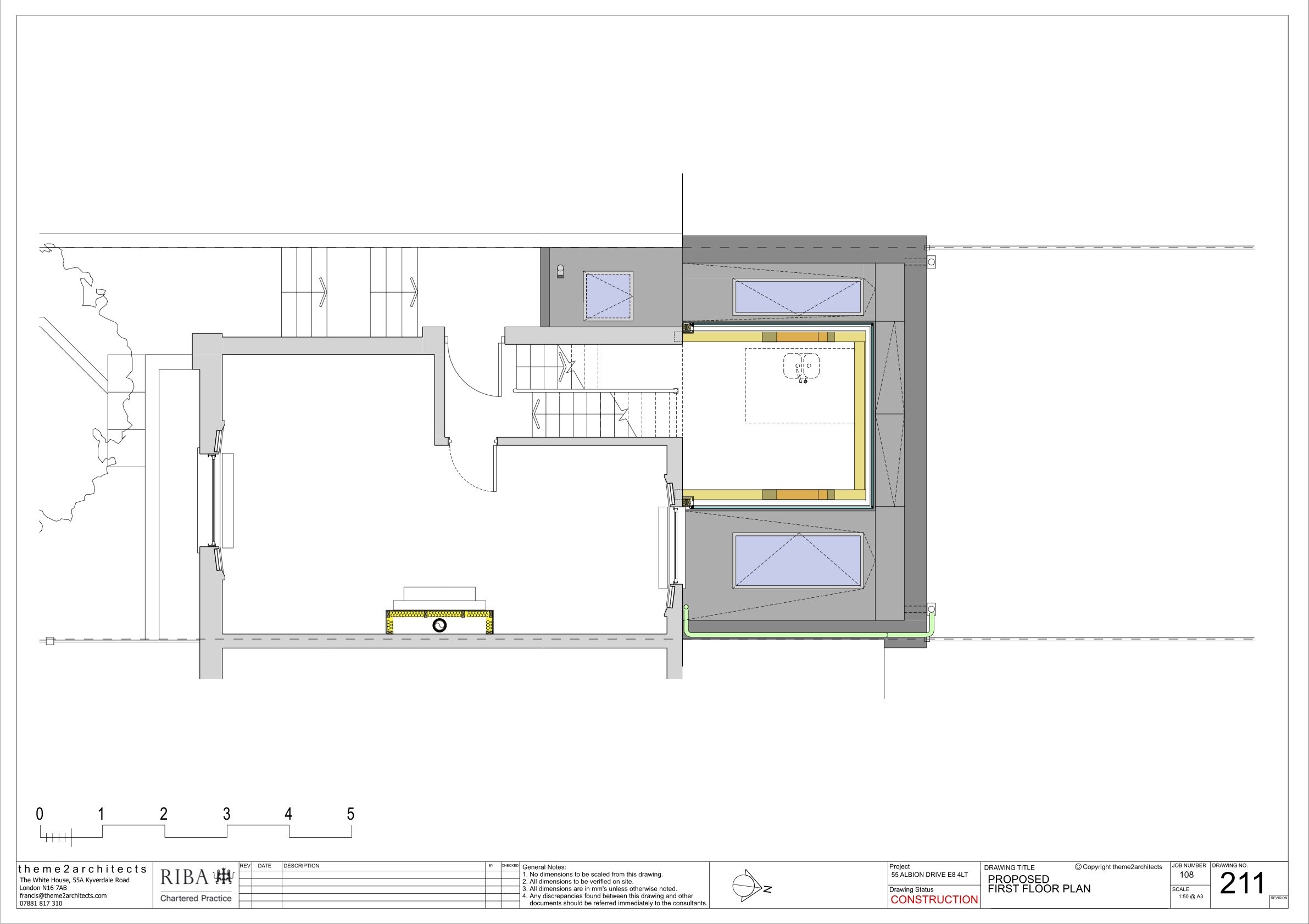Albion Drive 2
Construction photographs
Drawings
This house is one of a terrace which appear large from the street but are in fact quite small inside. The entrance is gained to the side of the house up a flight of external stairs. With no parlour extension as one typically finds in Victorian terraces the staircase sits inside the house so the half landing leading to lower ground floor is about 1.5 meters above the garden level. This arrangement meant that when descending to the lower ground floor you end up looking back into the house instead of out at the large garden.
The kitchen and dining room were very small cramped and with poor light and the connection to the garden was awkward and required walking up the stairs to the half landing to walk back down on external steps.
The client wanted to extend the property to provide a new larger kitchen and dining room at lower ground floor level and also an additional bedroom.
The property was locally listed and situated within a conservation zone so the design was undertaken mindful of these constraints and developed accordingly.
The eventual solution, after discussions with the planning case office and the conservation department placed the additional bedroom off the 1st floor half landing above the lower ground floor kitchen dining room extension.
Opening up the structure like this we changed the staircase, removing the landing turn and replacing it with a straight flight down facing the garden which was opened to the house with full width sliding double glazed doors.
As the bedroom extension was half a flight of stairs higher up the house we were able to introduce a double height zone underneath the bedroom and by enclosing this with clerestory glazing we were able to bring natural light deep into the house and also to provide further views out to the garden from the entrance hall.
We developed the design to be as environmentally responsible as possible as well as the most visually interesting. Utilising parallel grain timber beams we were able to eliminate the use of structural steel and therefore greatly reduce the related carbon footprint.
By expressing the structure so prominently we were able to keep the ceiling heights as tall as we could and by not covering it all up with plasterboard the coffered areas further enhance the sense of light and space.
The design creates a large light filled kitchen dining room with clear uplifting spaces and the detail supporting the new bedroom above creates a dynamic feature that enhances the whole. The scheme was shortlisted for the RIBA London Awards.




